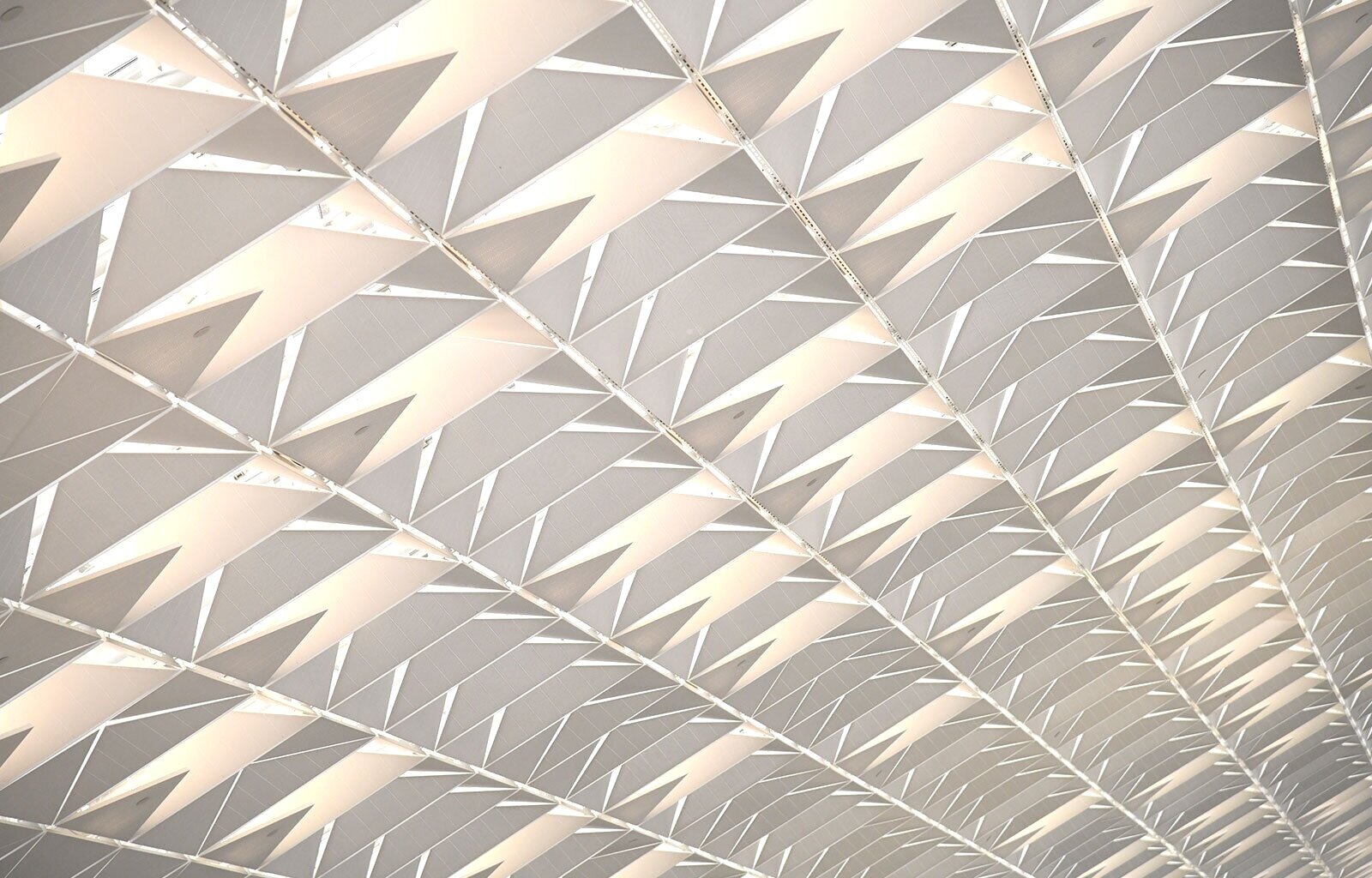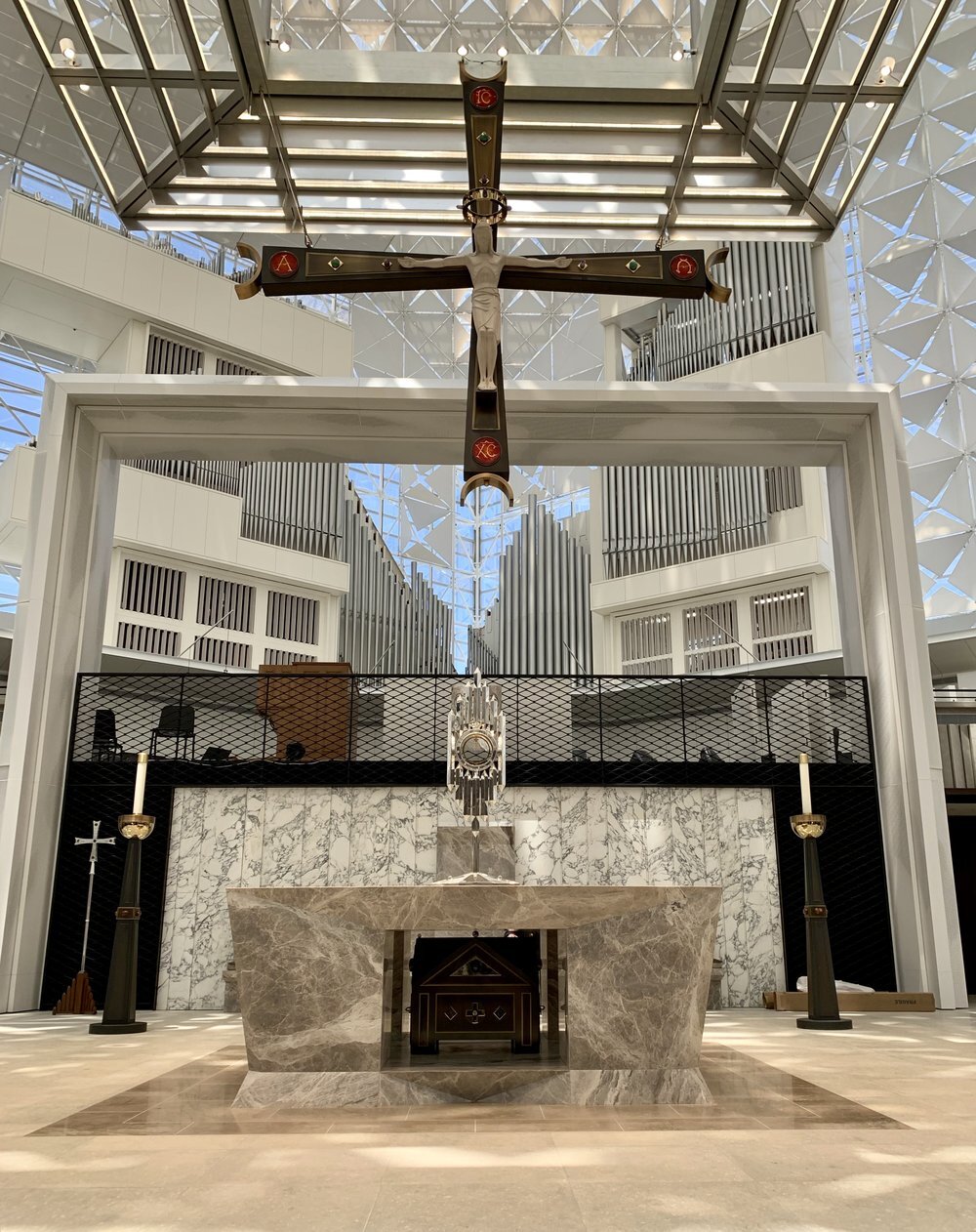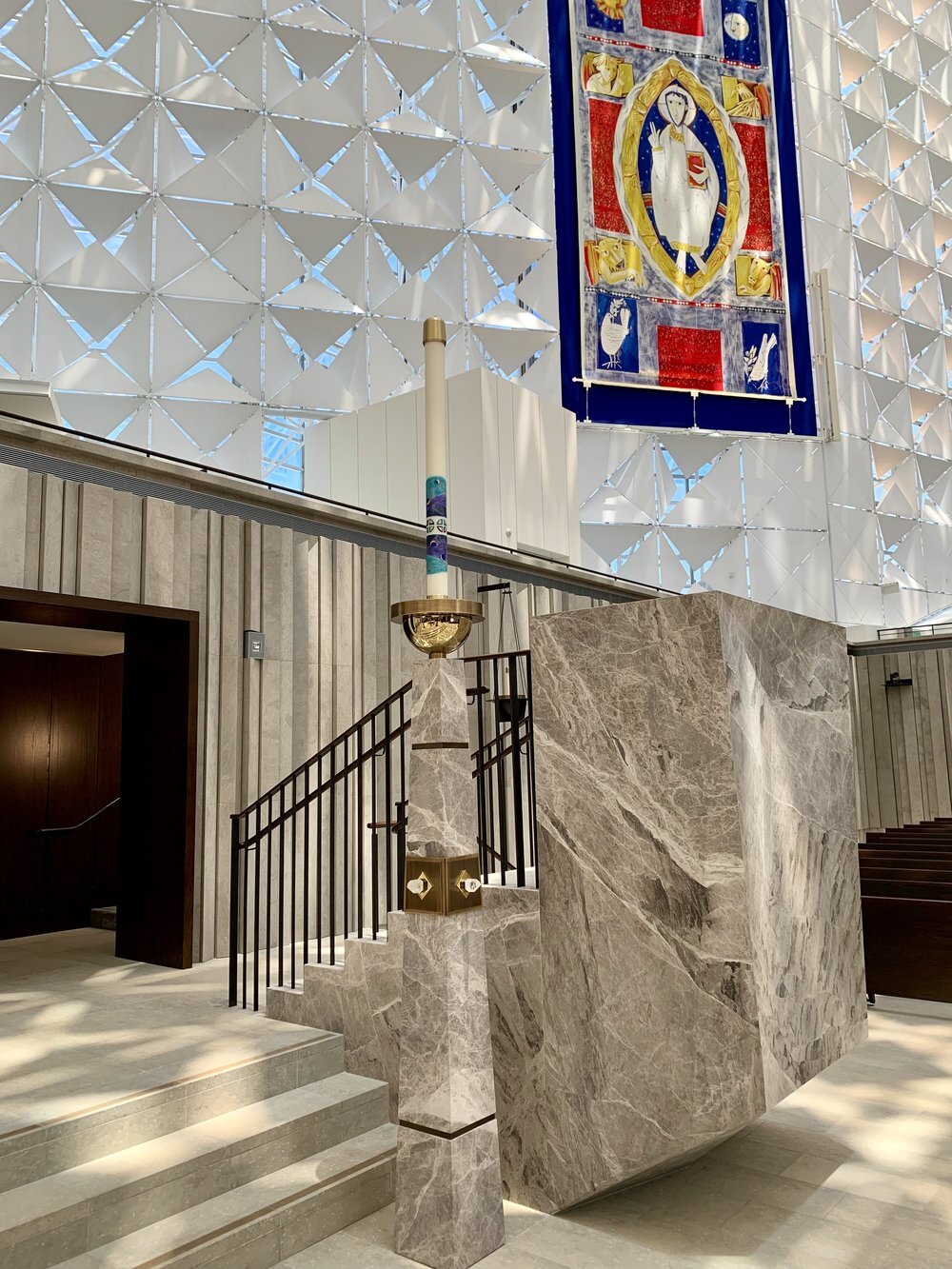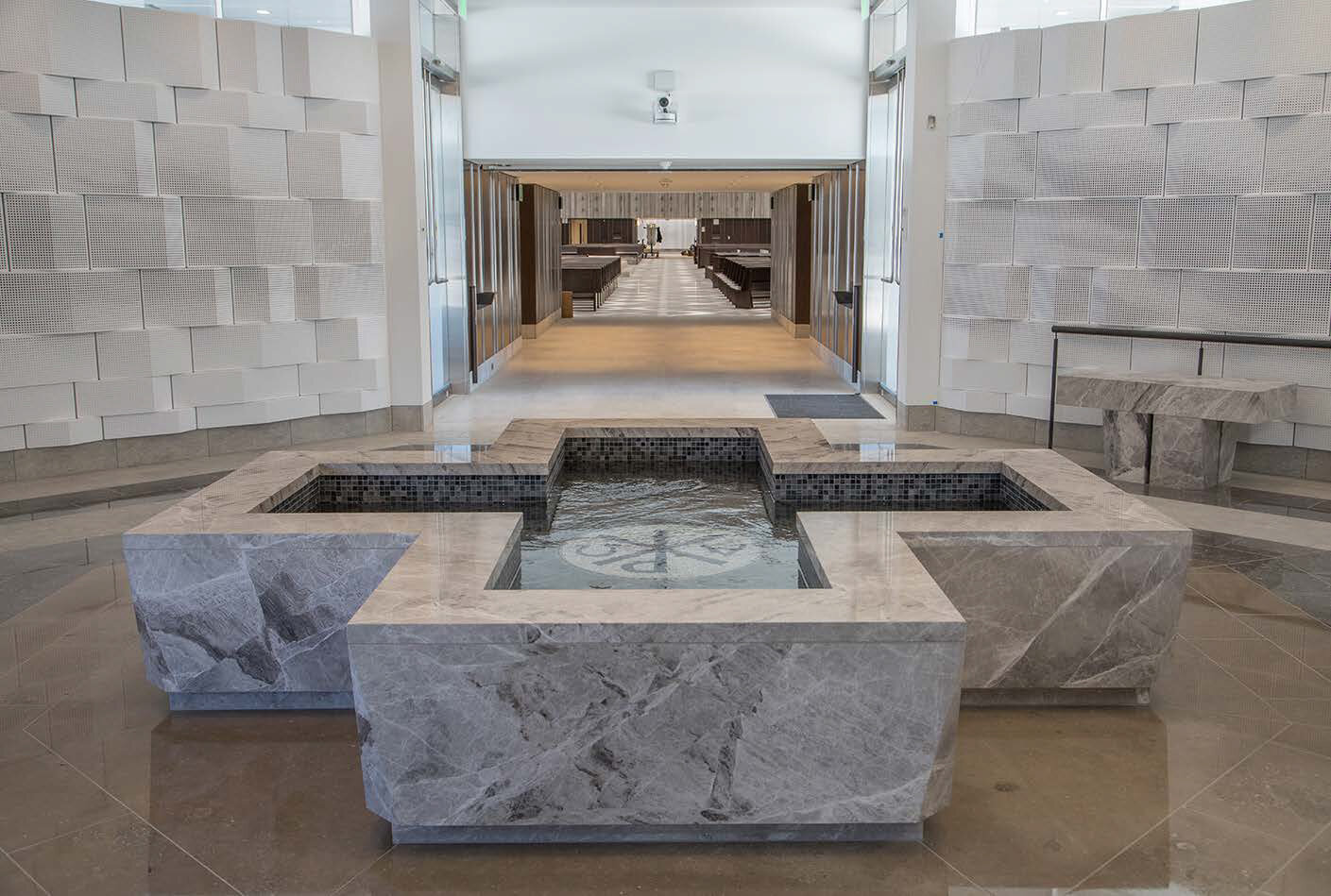
Christ Cathedral
CATEGORY: Architecture (Professional)
LOCATION: Garden Grove, CA
TYPE: Religious
PROGRAM: Assembly, Worship
HEIGHT: 1 story + balconies; 127 feet
AREA: 80,000 sf
FIRM: Johnson Fain
TEAM: Christ Catholic Cathedral Corp. (Owner); Snyder Langston (Contractor); RCHS (Landscape); Nabih Youssef & Assoc. (Structure); Syska & Hennessy (MEPF, Security, IT); Francis Krahe & Assoc. (Lighting); Idibri (Acoustics/AV); TAIT & Assoc. (Civil)
PHASES: Competition/Concept, Schematic, Design Development, Construction Documentation
DURATION: 2013-2017
STATUS: Built
DESCRIPTION:
The recently completed Christ Cathedral serves as the reincarnation of Philip Johnson’s iconic postmodern religious landmark structure originally built in the 1980s as the Crystal Cathedral.
Designed as a 2,250 seat non-denominational church covered with a three-dimensional space frame and enclosed with over 10,000 panes of glass, the interior of the building was extensively renovated while preserving it’s historic all-glass exterior.
ROLE/CREDITS:
As a Project Designer on the project, I was involved from the initial competition–where I produced conceptual drawings and physical models for the entry presentation– all the way through to detailed design and construction documentation where I worked closely with other architects and engineers to design the innovative shading system for the all-glass building. I also helped draw, develop, and coordinate floor plans, sections, elevations, and construction details along with key liturgical elements of the project such as the baptistry, chapel, altar, baldachin, and ambo with the Sacred Arts Committee, while also working with younger staff on the design, production, and documentation of the project under the guidance of the Project Manager and Project Architect.
Photo credits, top to bottom:
1) Original sanctuary view: Payne + Ladner
2) New sanctuary view: Snyder Langston
3) Balcony sanctuary view: AIA LA
4) Quatrefoil detail view: Greg-O’Loughlin
5) Organ view: Snyder Langston
6) Baldachin view: Christ Cathedral Music
7) Altar and Cathedra view: Rector Emeritus Blog
8) Cross view: OC Register
9) Sanctuary mass view: Western Prelacy
10) Altar mass view: Mark Rightmire
11) Ambo: Rector Emeritus Blog
12) Bronze artwork: Challenge Roddie
13) Baptistry: Diocese of Orange
14) Chapel: Challenge Roddie
15) Exterior: Challenge Roddie






Heavens Above
The all-glass building presented many functional, technical, and environmental challenges in the Southern California climate. A series of perforated and lightweight metal quatrefoils— or four-sided “petals” — line the interior surface of the space frames modulating the intense heat and glare throughout the day while illuminating the interior shell at night (see last image below). These four-sided shade panels reinforce the star-shaped building plan and major cardinal points while softly filtering daylight from the sky above.




Earth Below
In contrast to the light metal quatrefoils and baldachin floating above the main altar, a new stone floor and sanctuary walls along with the liturgical element made of Turkish travertine marble symbolize the earth below. Like the quatrefoils and space frame above, the new interior plan reflects the cruciform shape with the main entry through the Narthex at the south, the Chapel and Baptistry at the east and west, and the Sacristy to the north.





