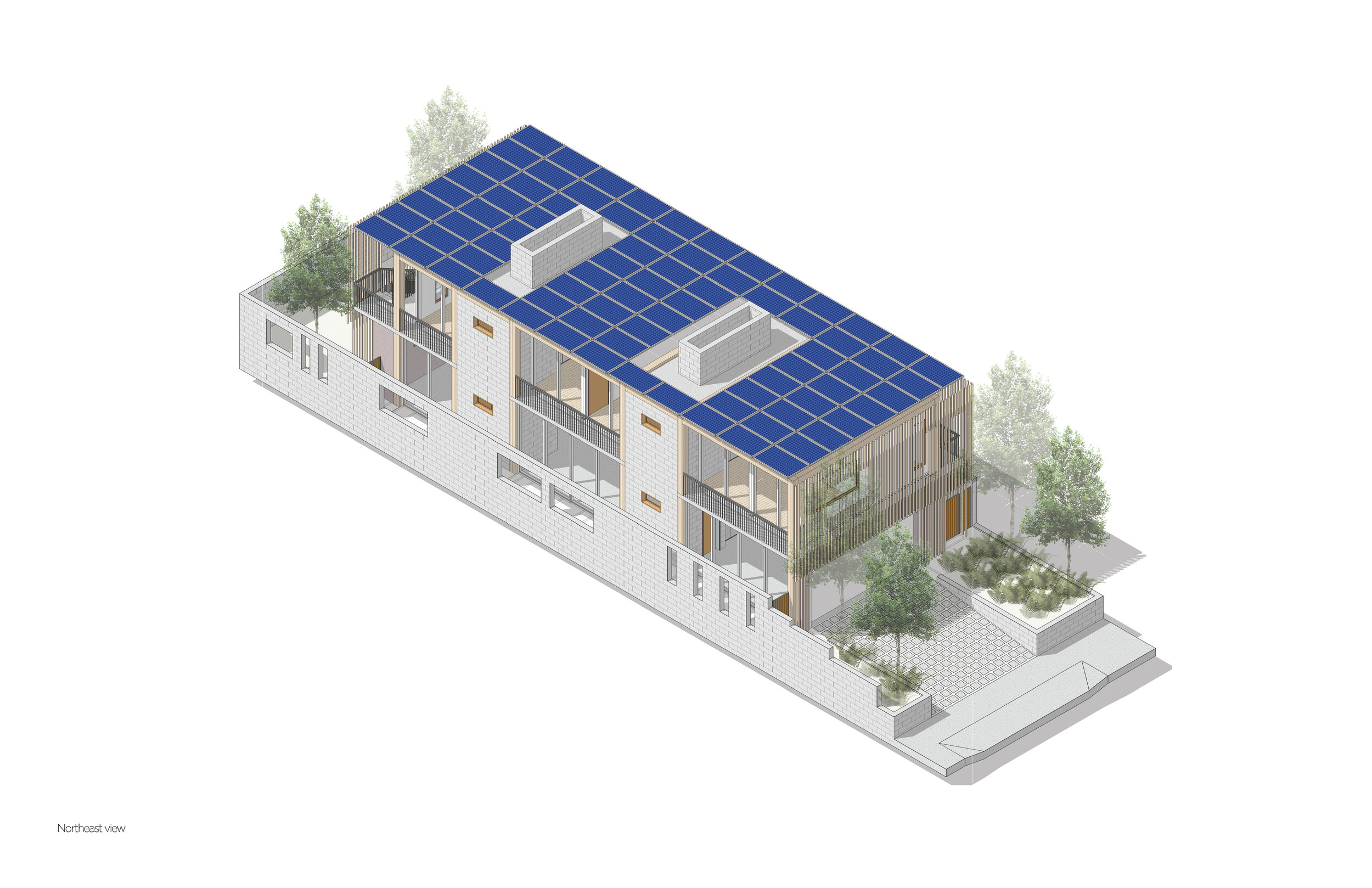
Container House
CATEGORY: Architecture (Design - Graduate)
LOCATION: Torrance, CA
TYPE: Residential (Major Remodel + Addition)
PROGRAM: Single Family
HEIGHT: 2 stories; 20 feet
AREA: 2,700 sf
DURATION: 2 months
DESCRIPTION:
Located in Torrance, California– a mixed industrial-residential community designed by Frederick Law Olmsted, Jr. during the early 1900s as “The Modern Industrial City”– the design for this project sits on a residential island in a sea of heavy industrial factories and businesses that was historically developed as a residential district for Mexican laborers who worked at Columbia Steel and Pacific Electric Railway. Unlike the mostly single-family residences which sprawled throughout Torrance during the mid 20th century taking up valuable land while raising the cost of living today, this project seeks to re-establish the essential role of architects in society by not only providing socially-oriented multi-family housing, but also by designing creative solutions for improving living environments in the 21st century.
The design takes a single-family residence in Torrance and proposes an innovative solution for how it can serve as the foundation for future multi-family affordable housing. Using the local history and surrounding context as inspiration, the design utilizes an adaptable structural framing system and service cores which run from the ground-level single-family residence up several levels supporting various configurations of industrially-manufactured housing units.
This innovative framework allows single-and-double layered shipping containers to be assembled into studios, 1-bedroom, and 2-bedroom units that overlook the adjacent green space while the service cores free up valuable space in the units by housing all of the essential services (bathrooms, kitchens, ventilation shafts, etc). A thick adobe skin encloses the ground-level residence while a full-height wooden screen wraps the entire building to provide privacy, shading and a unifying appearance to the different building elements. Both the adobe skin and wood screen reference the historical construction methods and materials used by the Native Americans who lived in the area for thousands of years.
Ultimately, this design reinterprets Torrance as “The Modern Industrial City” by proposing a framework that re-establishes the essential role of architects in society who have a responsibility to provide fundamental human shelter and meet the challenge of designing creative solutions for improving living environments in this century.

Context
The site sits adjacent to a green space on a residential island in a sea of heavy industrial factories and businesses that was historically developed as a residential district for Mexican laborers who worked at Columbia Steel and Pacific Electric Railway. Many of the relatives of the past residents still live in the neighborhood known as “The Pueblo” or “the town” in Spanish. The old railway can still be seen behind the residences to the north.
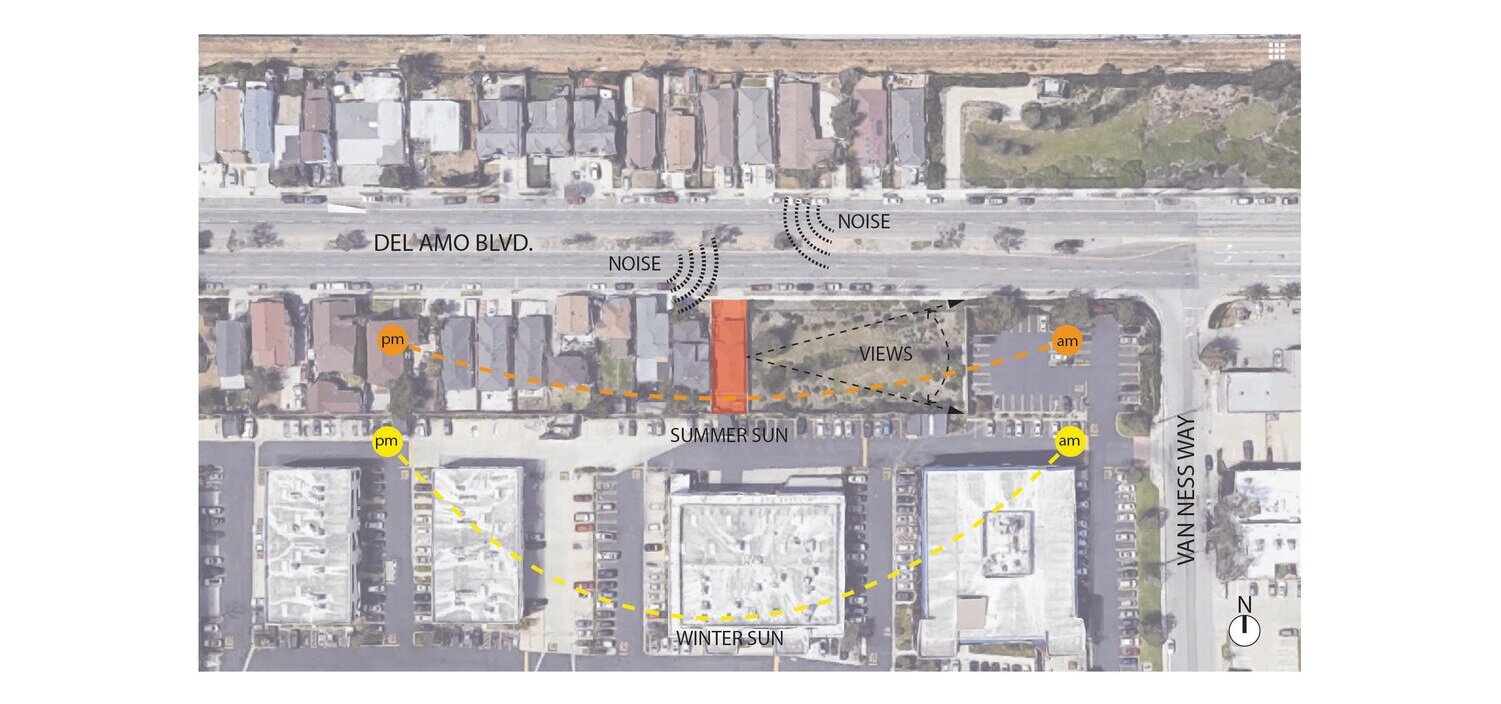
Site
The site runs north-south with views to the adjacent green space to the east. Noise from Del Amo Blvd creates a need to shield the building from the street and to also provide privacy from the two-story neighboring buildings.

People of the Willow Houses
The Native American people who occupied this part of Southern California were known as the Tongva people. Before the Tongva, the Kizh (pronounced “Keech,” meaning “People of the willow houses”) occupied the area for more than 10,000 years (Image Source: Tongva House)

Indigenous Architecture
Many of the Native Americans in the Southwest, including pre-historic parts of Los Angeles built adobe housing complexes using baked bricks of clay and straw without the use of mortar (Image Source: Taos Pueblo)

The Modern Industrial City
Once dotted with thousands of oil wells and derricks which spurred growth during the mid 20th century, Torrance was envisioned as a mixed industrial-residential city that came to be known as “The Modern Industrial City” (Image Source: City of Torrance)
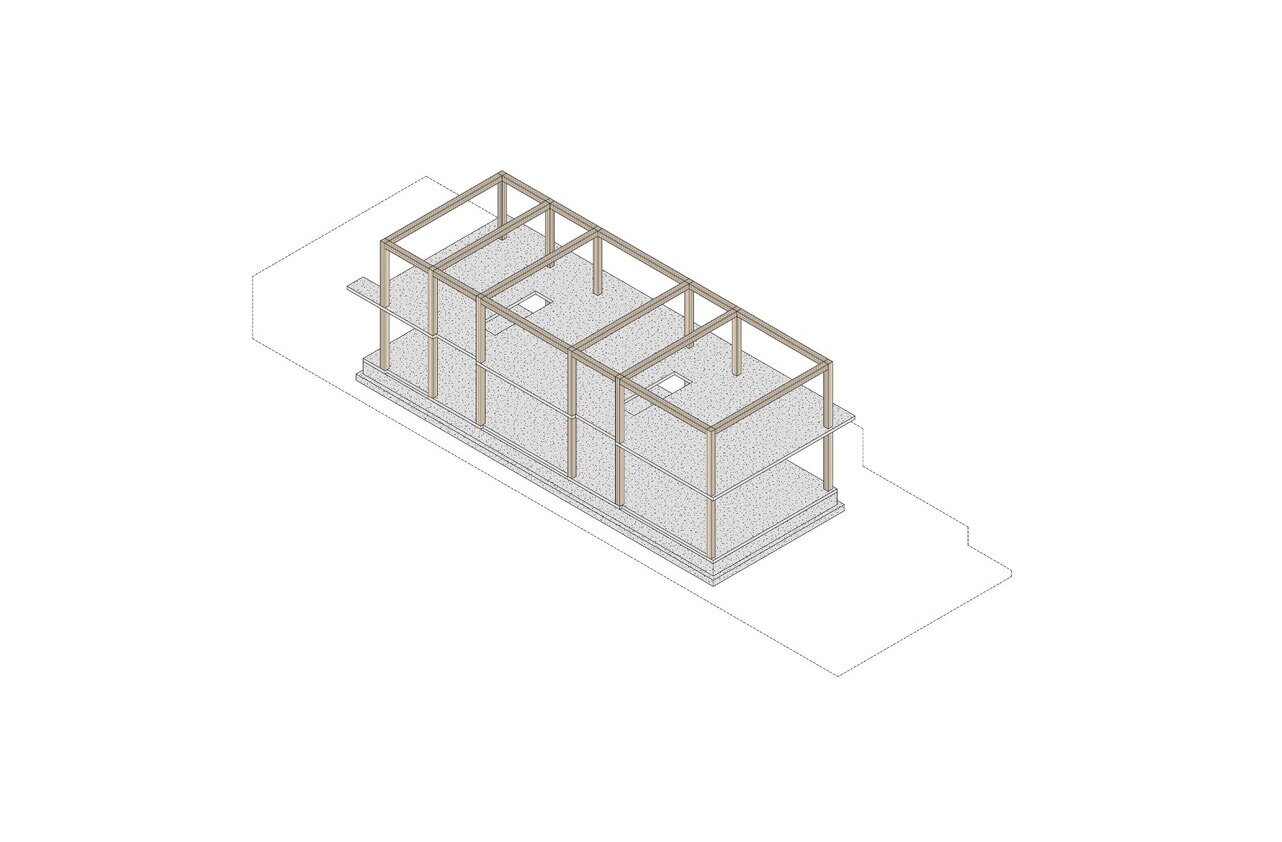
Adaptable Framework
The design utilizes an adaptable structural framing system that allows the building to easily expand or contract over time. This allows the building to dynamically respond to changing market conditions, different functions, or user preferences.

Service Cores
Service cores run the full-height of the building and free up valuable space in the units by housing all of the essential services such as bathrooms, kitchens, and ventilation shafts.

Skin System
A thick adobe skin encloses the ground-level residence on the south, west, and north sides while a full-height wooden screen wraps the same sides of the building to provide privacy, shading and a unifying appearance to the different building elements. Both the adobe skin and wood screen reference the historical construction methods and materials used by the Native Americans who lived in the area thousands of years ago. Solar panels shade the roof while floor-to-ceiling glazing provides natural daylighting from the east on all levels.

Shipping Containers
Single-and-double layered shipping containers provide studio, 1-bedroom, and 2-bedroom units that overlook the adjacent green space to the east. These inexpensive and readily-available industrial building materials reference the large industrial factories to the north.

System Adaptability
The modular industrially-manufactured structural framing system and service cores allow the building to dynamically adapt and evolve over time with little to no disturbance to the other units or single-family residence below.
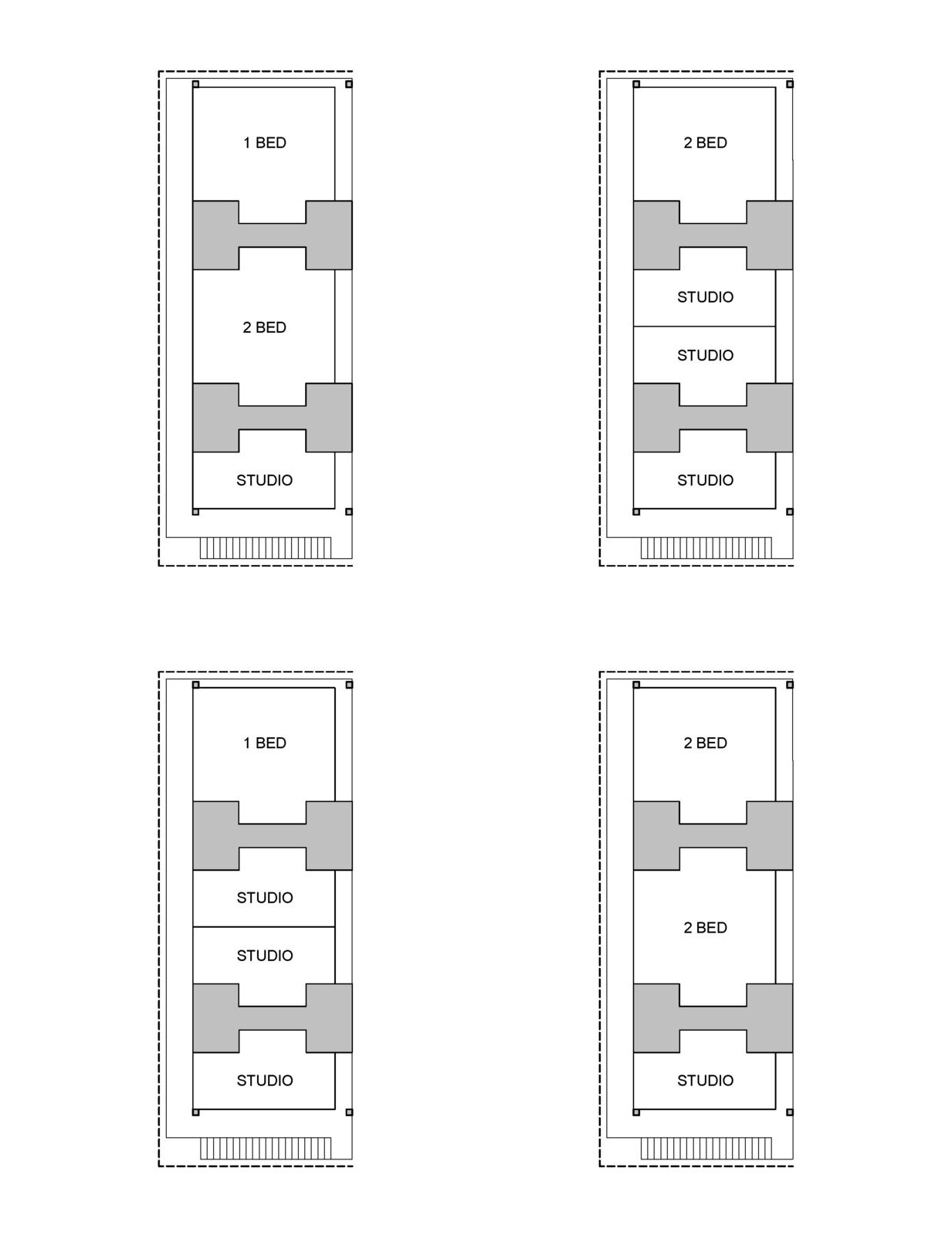
Unit Combinations
The simple and modular building system also allows for different combinations of studio, 1-bedroom, and 2-bedroom multi-family housing types.
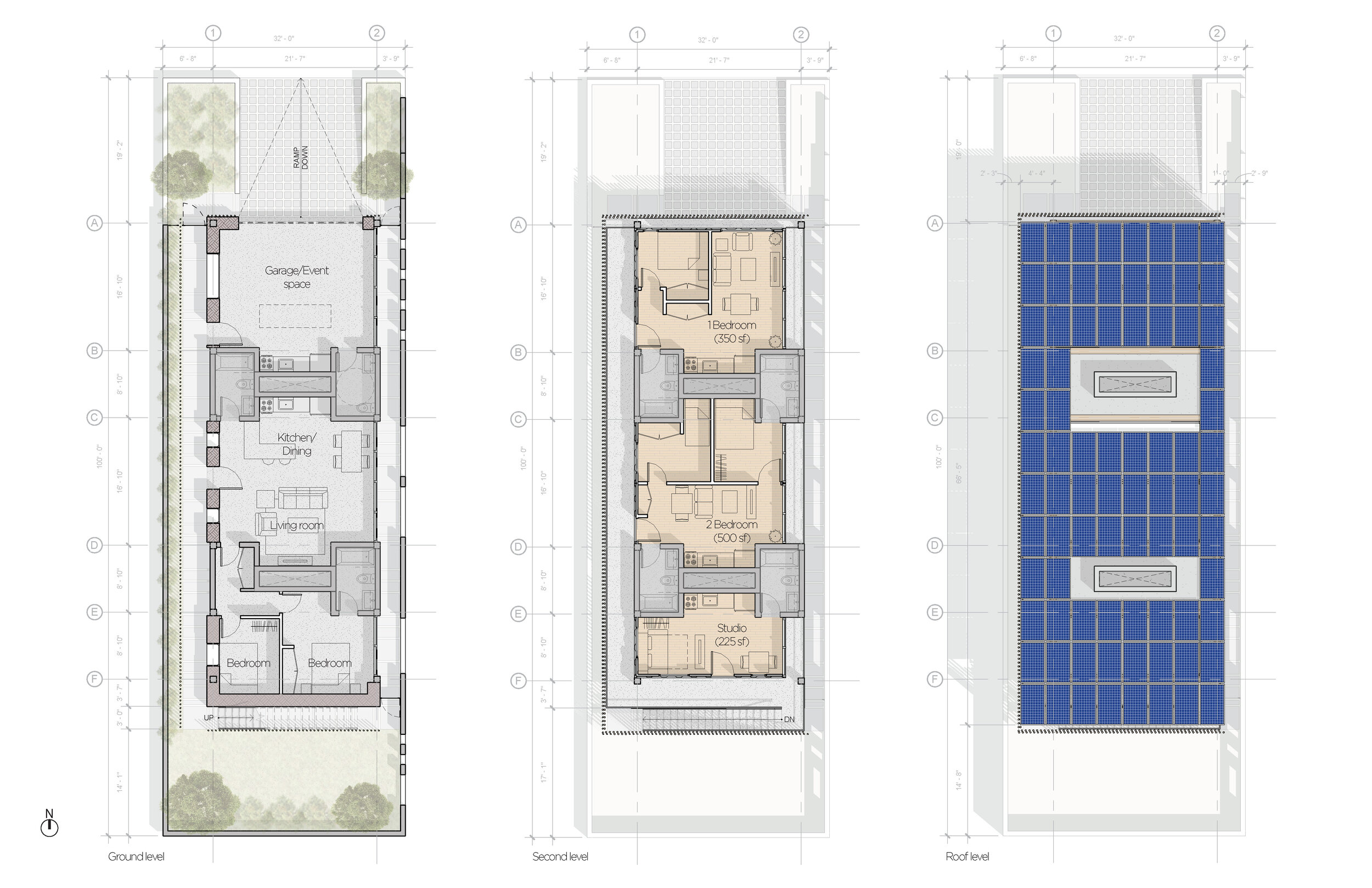
Plans
The ground-level residence (above, left) serves as the foundation for the multi-family units above (above, middle). This creative solution makes better use of existing land by increasing density while also providing affordable housing. A central circulation spine runs north-south along the west side of the building while the front garage also doubles as a space for social gathering events.
Shipping containers provide an effective way to build fast and affordable multi-family housing. Here, the units are accessed from the west side where they are protected by a privacy and shade screen. Each unit has a small balcony with unobstructed views to the adjacent green space to the east.
The more than 80 solar panels that cover the roof level (above, right) provide shade for the containers above while generating electricity to lower the operating costs for the building. The service cores that run the entire height of the building also provide buoyancy-driven natural ventilation for summer cooling while the shade screen provides protection from the intense Southern California sun that prevents the building from overheating.



